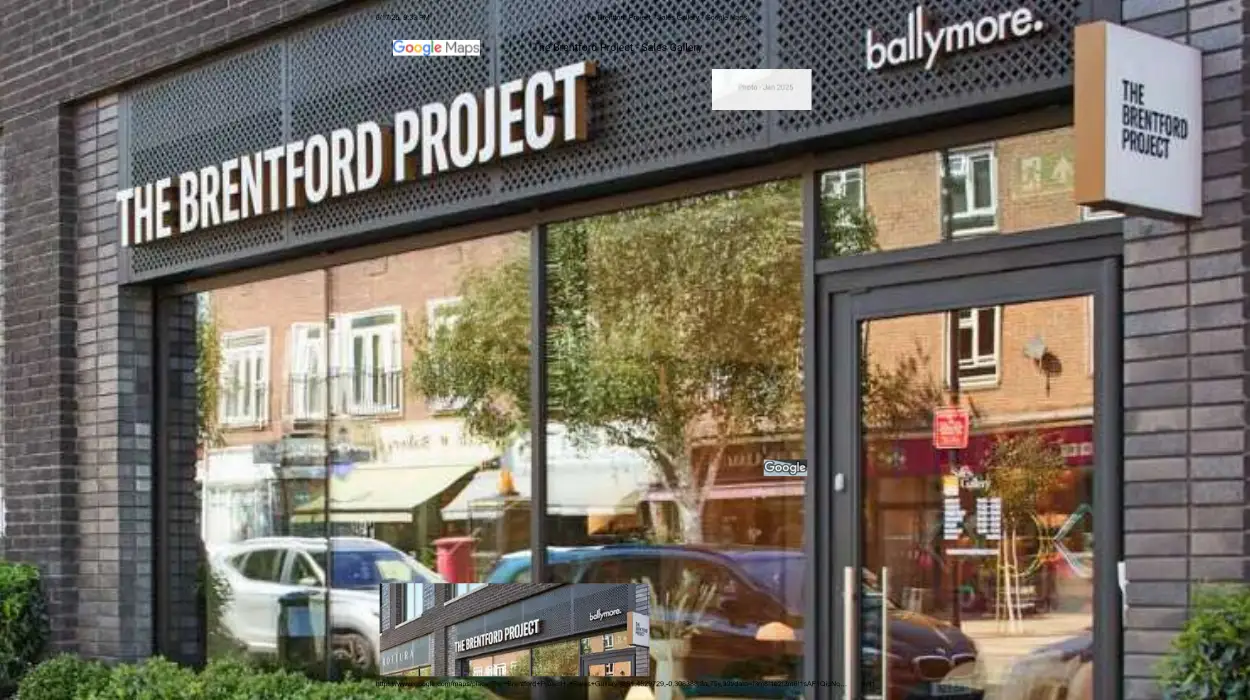Hounslow (Parliament Politics Magazine) – Hounslow Council has approved Block H in the Brentford Waterside project, marking a key planning milestone for the large-scale regeneration scheme.
The land south of Brentford High Street and Waterside, High Street, TW8 8EW, is covered by this approval.
With a comprehensive mixed-use development, the project, led by developer Ballymore, is expected to completely change the area. Up to 111,821 square meters of area, including up to 876 residential units, retail, business, and recreational amenities, are included in the plan.
Through landscaping, public realm improvements, and better vehicle access, the development will improve the local infrastructure.
Notably, this Hounslow project will also improve the area’s appeal by constructing docking boat facilities and repairing the river walls. 323 residential units, retail and commercial spaces, an energy center, and parking facilities will all be built as part of the project’s first phase.
Additionally, the development will enhance pedestrian circulation and access, making the community livelier.
This broader project includes Block H, a crucial section of the Brentford Lock West project. Its inclusion with Blocks G, I, and J in the architectural designs emphasizes how crucial it is to the overall scheme.
Currently occupied by Jupp’s Wharf, the site will have a combination of commercial and residential buildings, as well as a public terrace and food and beverage area.
The Thames Path will circle the structure, improving access and recreational opportunities for both locals and guests.
What are the key details of this project?
The development of 323 residential apartments, retail and commercial spaces, an energy center, and parking facilities are all included in Phase 1, which includes Block H.
In order to improve environmental performance, the development integrates a site-wide energy plan that prioritizes passive architecture and sustainable energy consumption, including natural gas.
By establishing accessible paths and services between Brentford High Street and the natural river corridor, the Brentford Waterside concept seeks to revitalize a previously abandoned brownfield site and create a distinctive urban environment.
With proposals for over 14,000 square meters of new retail space and community facilities, the project as a whole blends residential, retail, employment, community, and recreational purposes.


