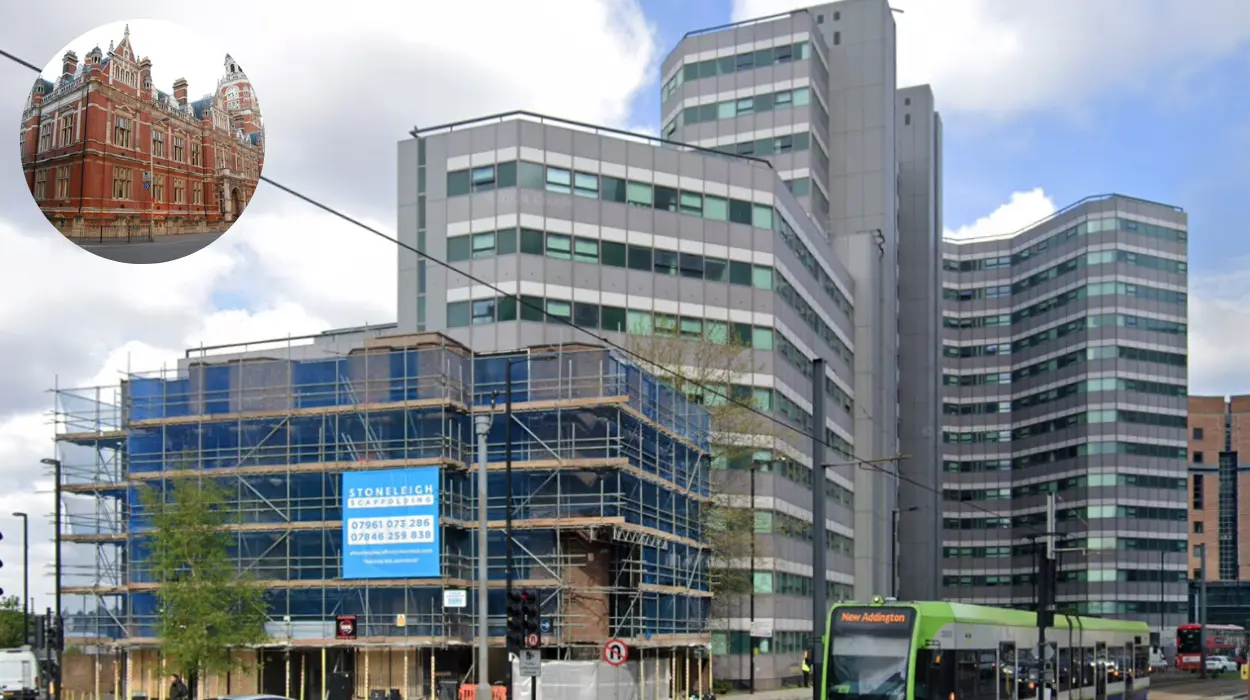Croydon (Parliament Politics Magazine) – Croydon Council has approved converting Apollo and Lunar House—two 1960s office blocks on Wellesley Road—into 580 new residential flats.
As part of a plan on behalf of Singaporean real estate developers Ho Bee Land, more than 580 apartments would be built.
In 2015, Ho Bee Land paid £99 million to purchase the government-owned properties. Ho Bee Land has advanced its conversion plans now that Home Office employees have relocated to 21st Century offices in Ruskin Square.
Now that the Conservative-led council has removed earlier limits on office-to-resi conversions in the town center, Ho Bee Land is essentially free to do what they wish under the Permitted Development planning guidelines.
Thus, it was certain that this would be carried out on the nod.
“This prior approval determination secures the change of use from commercial to residential, with consent for 583 homes across the two sites,”
Ho Bee Land’s London-based architects say.
The number of units is around 40 fewer than had been initially proposed, but the project still represents one of the biggest residential projects in Croydon.
In order to involve the neighborhood and improve the public space, the proposal intends to establish a “residential-led campus,” incorporating active ground-floor uses. Although precise information regarding affordability has not been supplied, this includes proposals for inexpensive housing.
In order to encourage interaction with the neighborhood, the masterplan’s future stages will incorporate lively public areas and community facilities.
By providing much-needed accommodation and reviving the town centre, the rethinking of Apollo and Lunar House not only maintains its architectural significance but also aids in Croydon’s urban renewal.
These characteristics respect the development’s historical background while establishing it as a cutting-edge example of office-to-residential conversion.
“It marks the first phase of the framework to transform the site into a vibrant, residential-led campus,” according to architects Studio Egret West. Yes: “vibrant” and “campus”. Make of that what you will.
Our scheme re-imagines the future of these iconic, space-age-inspired structures through a [Permitted Development] application, ensuring their sensitive reuse while laying the foundation for an innovative and holistic regeneration of the site.”
Yes: “iconic”. And “innovative”. And “holistic” for good measure, too.
“Revitalize Apollo and Lunar House, honoring their modernist legacy while delivering much-needed homes for Croydon,” the architects said of the plan. which is pleasant.
Inspired by the 1969 NASA moon landings, real estate investor Harry Hyams (of Centre Point fame) created the 20-story Lunar House, which was a bustling Home Office immigration center until recently, and the 22-story Apollo House, which opened in 1970. They make up 441,797 square feet of office space in total.
According to Studio Egret West, “the next phases of the masterplan” will see “active ground-floor uses to engage the community and create a vibrant public realm”, as well as including “affordable homes” (no detail provided on what “affordable” might mean), and “architectural enhancements to Apollo and Lunar House to further improve residential quality”.
If the owners of the buildings are lucky, they may be able to get a broom and shovel out to clean up the mess of trash and garbage that have accumulated on their private land near to the public road.
It’s possible that the developers’ architects placed a little too much weight on the arbitrary decision to name the buildings with a few words that encapsulated the spirit of the 1960s, which was made nearly 60 years ago.
“Space Croydon”—Lunar and Apollo, geddit?—is the name of the project, which will also have a “healthcare facility” and what they describe as “a lunar-inspired landscape, reinforcing Croydon’s unique connection to its space-age legacy.”
Yep, Croydon’s well-known space-age legacy. We’ll be twinned with Cape Kennedy soon…
“A phased approach ensures the thoughtful and sustainable transformation of the site—delivering homes in the short-term while laying the groundwork for long-term regeneration.”
What are the architectural features of the new residential campus in Croydon?
Inspired by the Apollo 11 Moon landing, Denis Crump & Partners first created Apollo and Lunar House in the late 1960s. This “space-age” motif is reflected in their names and designs; Lunar House, for example, features distinctive aerofoil-like wing structures that have defined Croydon’s skyline for many years.
The structures were built with a freestanding lift core, continuous ribbon windows, and a flexible structural grid devoid of load-bearing walls. It is simpler to convert the office spaces into residential units thanks to this design’s adjustable floorplates.
In keeping with the original Brutalist architecture, the rehabilitation uses a “light-touch design approach,” modifying the interiors for residential usage. This is in line with the circular economy’s tenets, which emphasize longevity via adaptation and reuse.


