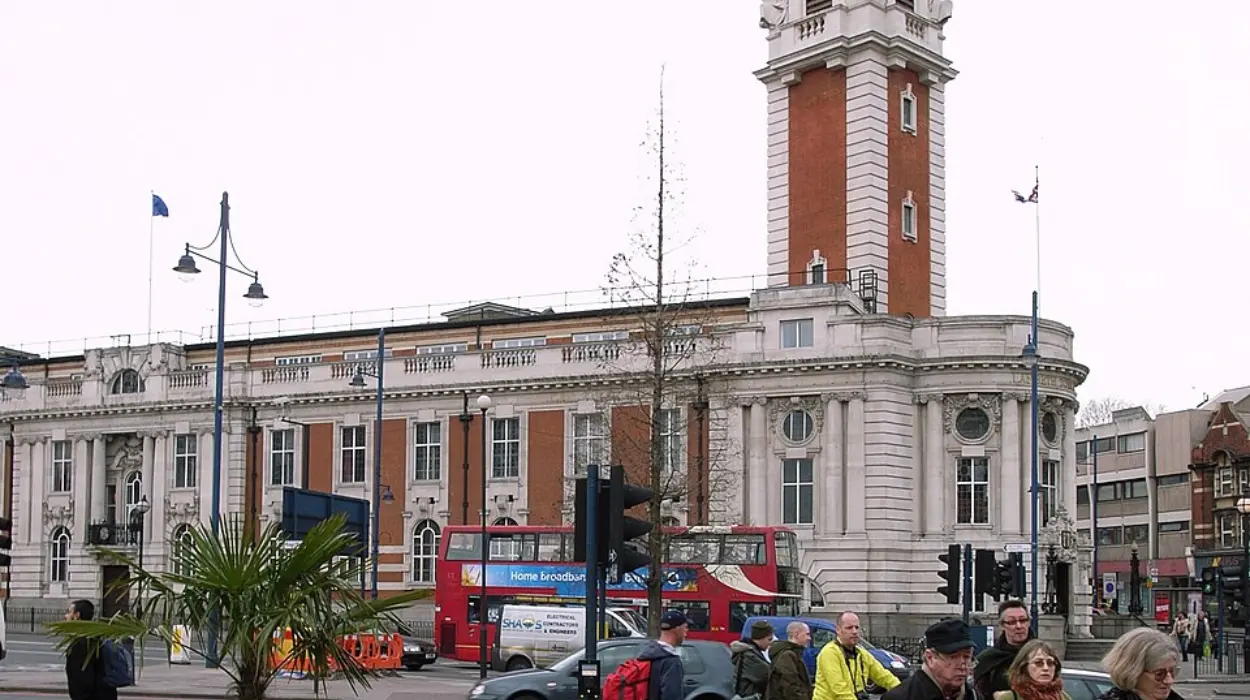Lambeth (Parliament Politics Magazine) – A new exhibition opening next week will highlight Lambeth Council architects’ work during a major housing drive from 1965 to 1980.
Building “Homes for Tomorrow”: Lambeth‘s Council Housing, 1965 to 1980 evaluates the influence of borough architect Edward Hollamby and his colleagues utilizing research interviews with architects, tenants, and activists in addition to the Lambeth Archive’s archives.
The display, which was organized by Christiane Felber of the Bartlett School of Architecture, looks at Lambeth council housing that was planned and constructed during what is considered to be the final significant stage of the UK‘s large-scale public housing development.
Local government reform in 1965 and the transition to neo-liberal policies at the close of the 1970s served as its bookends. The largest inner borough in London at the time, Lambeth, served as a test site for novel high-density housing strategies.
Oral history, historical records and photographs, and original architect models are all used in the display.
Examples of low-rise, high-density projects that were intended to blend in closely with the existing urban fabric, topography, and historic character are on exhibit, as are high-rise welfare state-funded estates.
The display also looks at Lambeth’s track record of restoring older housing, including welfare and community services, and interacting with people through consultations and exhibitions—all of which were under Hollamby’s supervision.
Blenheim Gardens estate (1972) and the abandoned Brixton town center project (1966) are two of the ideas that are highlighted. The Lambeth Heritage Festival includes the exhibition.
The exhibition may be found at Lambeth Archives, 16 Brixton Hill, from September 5 to 26. Monday from 1 to 8 p.m., Tuesday and Thursday from 10 to 6 p.m., Friday from 10 to 3 p.m., and Saturday from 9 to 1 p.m. and 2 to 5 p.m.
Why did Lambeth favour low‑rise high‑density schemes alongside high‑rises?
Low-rise schemes have the advantage of more of an urban scale, fit better with urban fabric and compatibility with existing neighborhoods and conditions. Architect Ted Hollamby referred to this compatibility as housing people “back on the ground”, notably in relation to the design of terraces and grouped houses which respected the local topography and the street pattern, while applying high densities.
Low-rise housing when placed in compact arrangements, such as two storey terraces and flats above garages, was able to achieve densities as high as 112 persons per acre — achieved with lots of tower blocks but with the visual and social impacts of tall buildings removed.
By mixing housing types and sizes within a low rise pattern, there was room for neighbourly and community continuity, as well as avoiding some of the social isolation related to high-rise estates.


