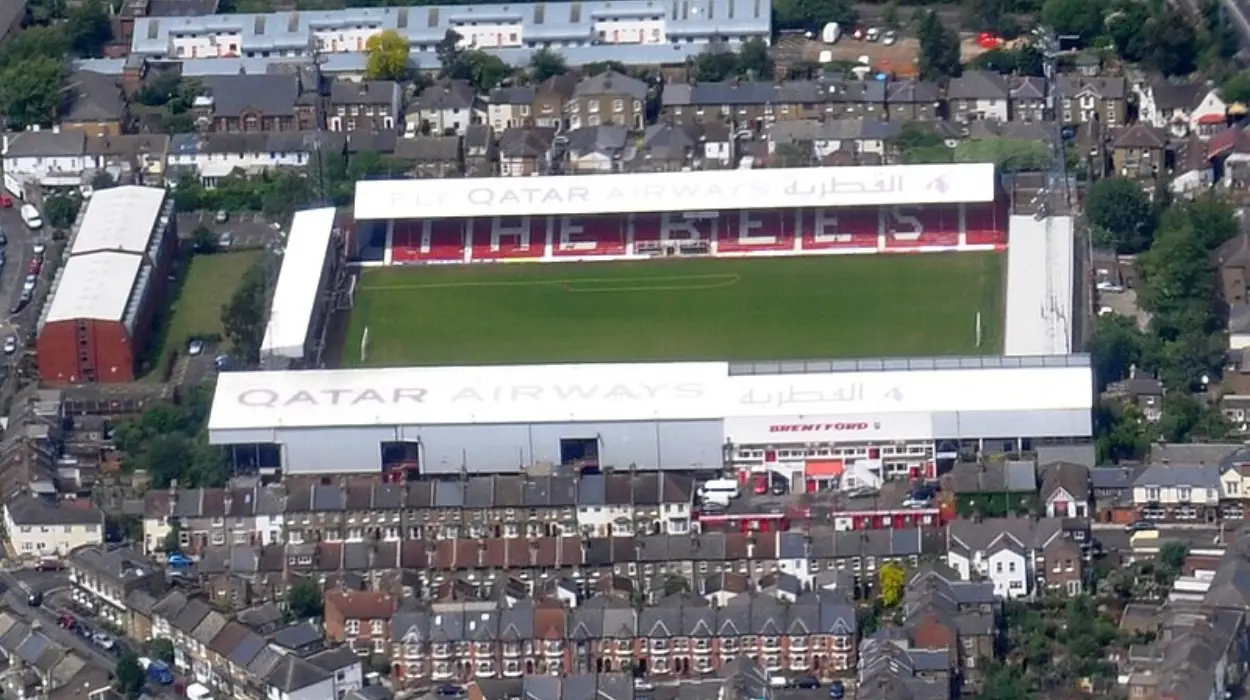Hounslow (Parliament Politics Magazine) – Hounslow’s Planning Committee has unanimously approved the Griffin Park redevelopment, paving the way for 149 high-standard homes on the historic site.
Under the direction of developer EcoWorld and architects HTA Design, the project will turn the property into 108 apartments and 41 homes with four to six stories spread over three blocks. Hard and soft landscaping, private amenity areas, parking, bike and trash stores, a substation, and new pedestrian and vehicle entrances are all part of the construction.
With little effect on surrounding properties, this renovation seeks to improve the public space and landscaping while delivering much-needed housing, including 21% affordable housing on-site.
Considered to be of excellent quality, the design makes use of building elements and materials to lessen the effects of the development’s scale while still complementing the local character and setting.
The initiative, which is close to Brentford Town Centre in Hounslow, promotes environmentally friendly transport by storing a lot of bicycles. It seeks to reduce carbon dioxide emissions by 65% when compared to a baseline set by Building Regulations Part L (2013).
In order to promote an inclusive, secure, and healthful neighborhood, EcoWorld London intends to honor local heritage by constructing a 1,770 square meter community park in the center of the development.
The master design, which includes a mix of sustainable dwellings, new pedestrian paths, and a park that is open to the public, is in line with current planning regulations and community demands.
Although the housing mix has been updated to better suit local needs and market demand, the proposals are mostly unchanged from those that were consulted on in 2021.
A few minor adjustments have been made to conform to the most recent design guidelines and construction rules.
Larger footprints for certain townhouses, more stories for others to fit family demands, more biodiversity, the preservation of stadium elements, more allotments, better access, and improved safety measures for bicycles and pedestrians are some of the major modifications.
Why did the committee approve this scheme over the earlier 75-home plan?
The new arrangement has concerned housing numbers and each to match as well address the borough’s housing needs through a number of affordable housing units it has a significant increase in homes from 75 to 149.
The redevelopment proposal has several housing types (houses and apartment buildings) the proposals will accommodate high quality design standards and delivery of modern living spaces. In addition to providing an estimated 1,770 square meters of new publicly accessible green space, through which improves the community and accessibility of open space and the quality of the environmental area.
The scheme sits better with the Mayor of London London Plan which designates Bromley as an Opportunity Area in terms of required housing, jobs and infrastructure investment.


