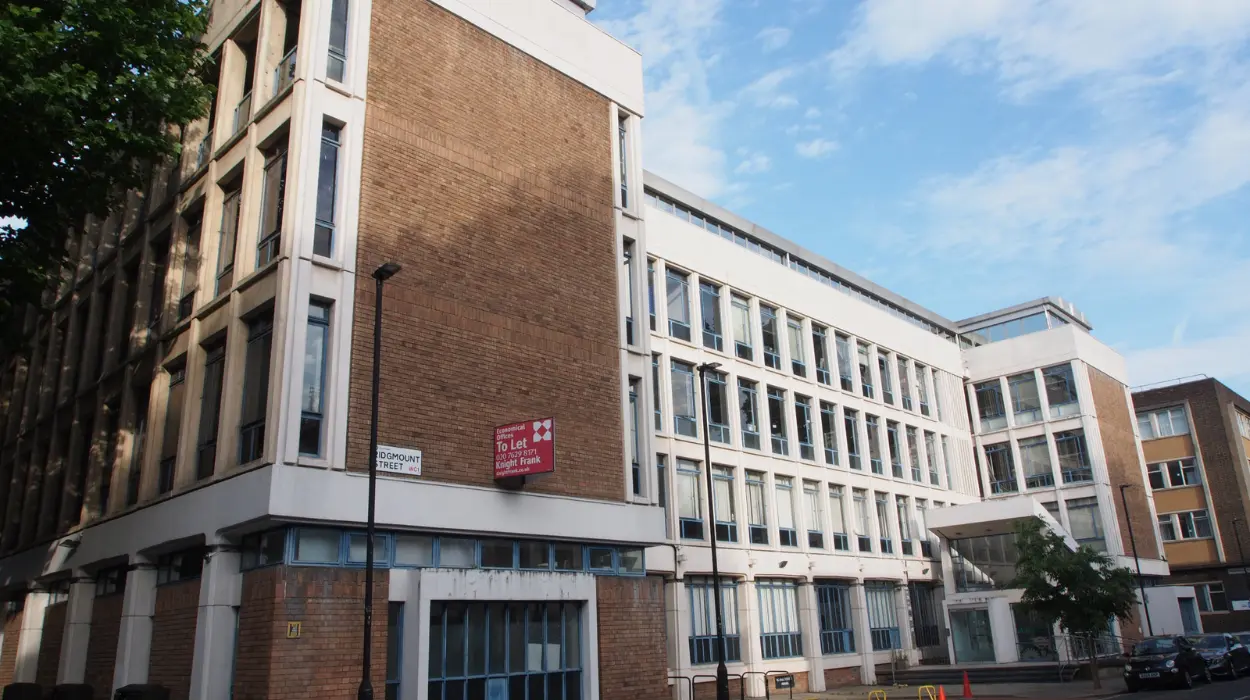Camden (Parliament Politics Magazine) – Plans are being drawn up to extend and refurbish the Richard Gilbert Scott-designed building on Ridgmount Street, with a planning bid to Camden Council expected.
Owners Sebre Ridgmount Ltd. are collaborating with architects DSDHA, who have released preliminary designs for the expanded structure.
The rectangular property borders the eastern end of the University of Law and is flanked by Store Street, Ridgmount Street, and Ridgmount Place.
It was first built in 1965 according to plans created by Sir Giles Scott, Son and Partner’s Richard Gilbert Scott.
The Library Association occupied the eastern part of the site in Camden, while the National Central Library was located in the main section along Store Street.
The University of Law relocated to the bigger Store Street area in 1991. A portion of the Ridgmount Street wing is also used by the Institute of Fiscal Studies.
The top floor of the current five-story building will be destroyed as part of DSDHA’s revised plan for 7 Ridgmount Street, and two additional stories would be built with roof terraces to offer office workers with recreational space.
The revised design will drastically alter the building’s footprint and presence on Ridgmount Street by infilling a portion of the eastern elevation that is set back from the street.
The proposal’s layout depicts a sizable retail area at the intersection of Store Street and Ridgmount Street.
When the drawings were originally revealed in September 2024, Kanda Consulting, a public relations firm, informed several of the nearby neighbors and requested their opinions. But until last week, neither the Charlotte Street Association nor the Bloomsbury Association knew about the intentions.
Sebre Holdings, a Czech Republic-incorporated business, is ultimately in charge of Sebre Ridgmount Ltd.
There is a mix of residential and commercial structures on the streets surrounding the property.
How does the refurbishment aim to preserve or enhance the building’s heritage significance?
To preserve the building’s historical integrity and workmanship, the project will keep and repair as many of the original architectural features as possible, including facades, windows, doors, and interior finishes.
Minimal alterations will be made to prevent diminishing the building’s historical significance, with an emphasis on essential maintenance and improvements that guarantee the building’s survival without sacrificing its character.
In order to enhance rather than overpower the original design, contemporary conveniences and useful upgrades will be carefully and subtly included. This entails maintaining heritage fabric while modernizing systems like fire safety, plumbing, and electricity.
In order to suit modern needs while maintaining the building’s distinctive personality, the renovation will attempt to mix modern additions or alterations with the existing building fabric in a harmonic manner.


