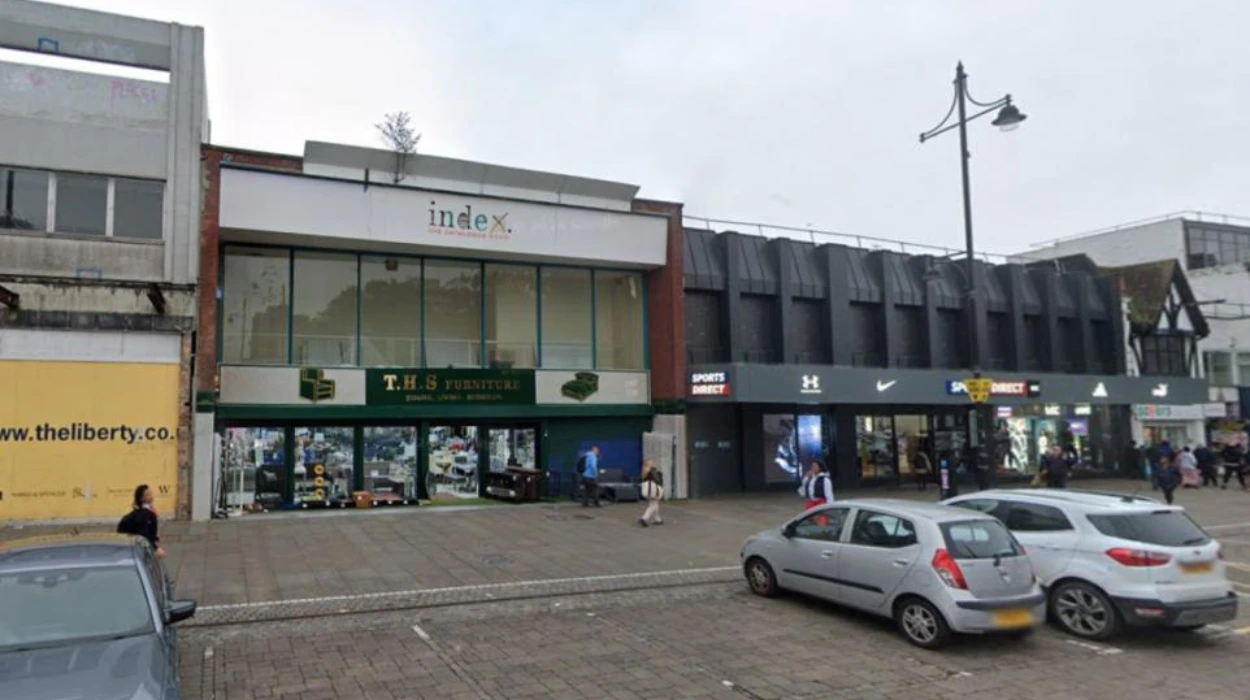Havering (Parliament Politics Magazine) – Havering Council’s latest planning applications include a proposal for 14 new homes above a shop in Romford town centre. Find out more about the plans.
A two-story addition to the existing store at 38–42 Market Place is planned, resulting in the construction of 14 homes.
The lower floors will continue to be used for commercial purposes.
The plan also calls for trash storage and bike parking.
J0003.25 is the reference number for the planning application.
Numerous planning applications have been filed in other parts of the borough.
These include home additions, loft conversions, a brand-new Rainham children’s care facility, and other real estate improvements.
A house in Rainham’s Burwood Gardens, Havering, is requesting permission to convert its loft, adding a new first-floor rear window, two front skylights, and a rear dormer.
P0169.25 is the reference number for the planning application.
A home on Marlborough Gardens in Upminster intends to tear down its current garage.
The owner plans to construct a front entry extension with a canopy roof, as well as a two-story side and one-story back addition.
With a rear dormer and front roof lights, the loft conversion would have a hip-to-gable layout.
P0170.25 is the reference number for the planning application.
After demolishing its previous side extension, a property on Elm Park Avenue in Elm Park has submitted plans for a double-story addition.
A front drop kerb, a garage conversion to an outbuilding, interior modifications, and a proposed parking lot are all included in the application.
P0093.25 is the reference number for the planning application.
An application has been made in Rainham to add a two-bedroom home to the site next to an existing Gillam Way property.
P0147.25 is the reference number for the planning application.
With changes to its windows, an outbuilding on Beech Close in Hornchurch is being considered for conversion into a residential annex.
P0166.25 is the reference number for the planning application.
For the construction of a front boundary fence in Nelmes Crescent, Hornchurch, a retroactive application has been made.
P0149.25 is the reference number for the planning application.
The erection of a detached garden building on Curtis Road in Hornchurch has been proposed.
P0184.25 is the reference number for the planning application.
A garage conversion into a livable area is planned for Elmdene Avenue in Hornchurch.
P0193.25 is the reference number for the planning application.
On the property behind Wingletye Lane in Hornchurch, plans have been submitted to build two detached bungalows with four bedrooms and livable roof space, including front and rear dormers.
P1683.24 is the reference number for the planning application.
For a house in Carter Drive, Romford, a one-story rear addition has been suggested.
The addition would be 6 meters deep overall, 3.4 meters high at its highest point, and 3 meters high at its eaves.
Y0037.25 is the reference number for the planning application.
For a property in Rainsford Way, Hornchurch, a semi-detached two-bedroom home with front and rear amenities and two parking places has been planned.
P0098.25 is the reference number for the planning application.
Two properties in Hyland Way, Hornchurch, have an application for hip-to-gable roof modifications with a dormer and a first-floor rear expansion.
P0131.25 is the reference number for the planning application.
An extension of the front porch, a first-floor side addition, a new roof with a higher ridge height, a new deck or terrace at the back, new side/rear doors and windows, the removal of the rear porch, and interior modifications are all proposed for a property in Archway, Romford.
P0174.25 is the reference number for the planning application.
A building on Romford’s Byron Way is requesting permission to keep its dormer roof.
P0194.25 is the reference number for the planning application.
For a home on Bell Avenue in Romford, a one-story rear addition has been suggested.
The addition would be 6 meters deep overall, 3.4 meters high at its highest point, and 2.7 meters high at its eaves.
Y0040.25 is the reference number for the planning application.
A three-bedroom single-story home with off-street parking, bin and cycle storage, and a hip-to-gable loft conversion with a rear dormer to the host residence are all part of a proposed development on Mawney Road, Romford.
P0064.25 is the reference number for the planning application.
Visit Havering Council’s planning webpage to view the complete list of planning applications that the council approved between February 11 and February 17.
What factors can cause delays in the planning application process in Havering?
Applicants’ delay in responding to requests for more information is one of the most frequent causes of delays. This may happen if candidates require additional time to collect required paperwork or adjust their submissions in response to criticism.
The application procedure may be considerably prolonged by the need for formal agreements, such as Section 106 agreements. These agreements can result in drawn-out talks and are frequently time-consuming to draft and sign.
Planning officers’ heavy caseloads or personnel shortages may cause them to take longer to respond or act, which might impede prompt decision-making.
Delays may result from interacting with statutory and non-statutory consultees, particularly if there are objections or important community concerns that need more thought.
Time may be added if an application must be referred to a planning committee, especially if the committee sessions fall on the deadlines for statutory determinations.


